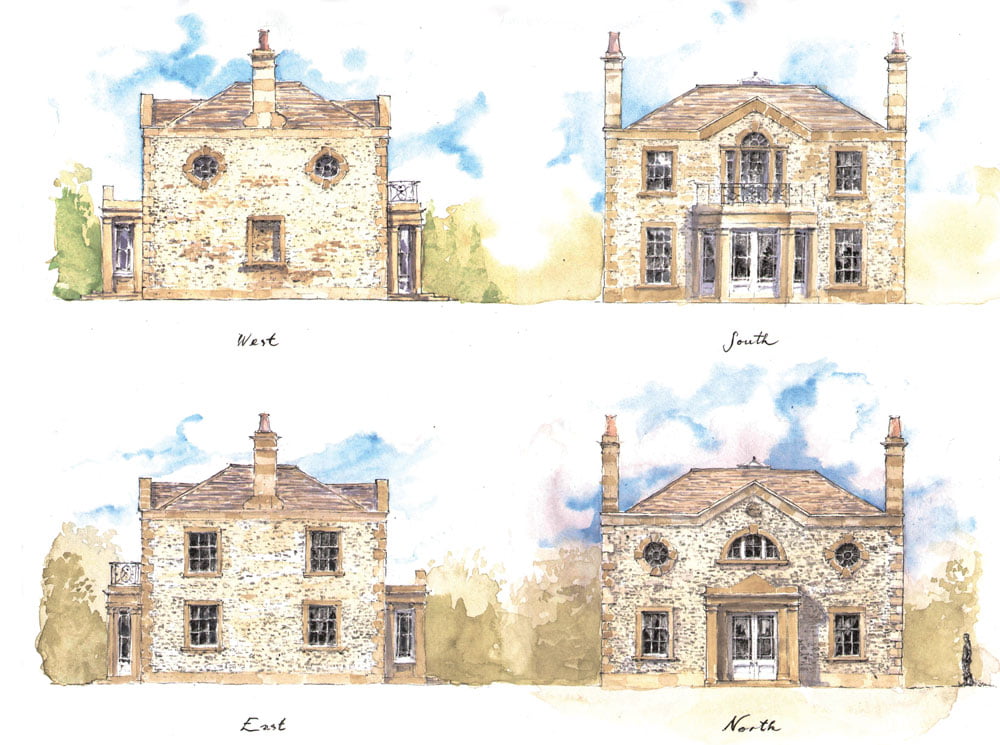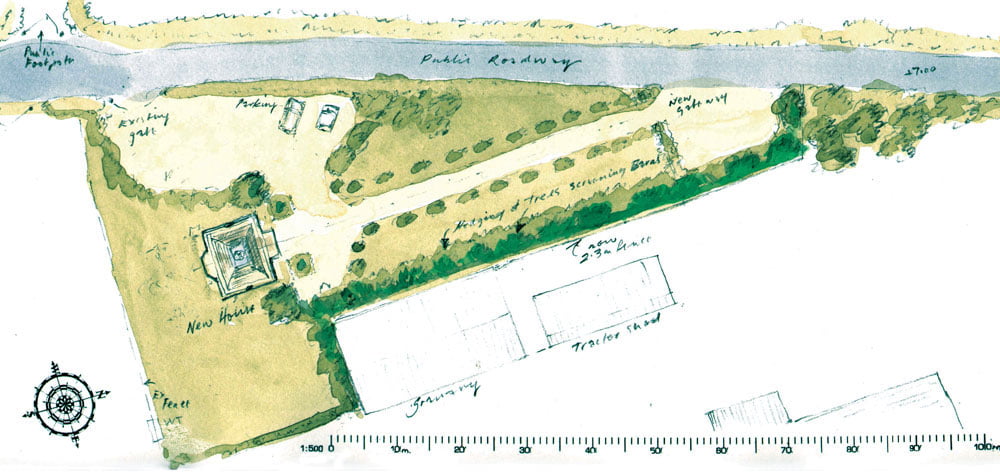This is a sketch proposal for a new small farmhouse. The house will use local materials (Bath stone), building methods and techniques of the vernacular buildings of Wiltshire, Somerset and Gloucestershire. The design draws inspiration from the tenanted houses one finds on aesthetically aware estates. It has a level of architectural pretension akin to a lodge or gate house. Its isolated position allows it to have more of these characteristics than if it were adjacent to neighbouring buildings.

The entrance to the house faces North. The windows this side are relatively small, reducing heat loss, and giving opportunity for some architectural character in the form of round windows (occulii) and a half round (Diocletion) window. The entrance porch is a slightly larger variation of porches typical in the Cotswolds but with a pediment which echoes the simplified pediment of the main facade. The porch contains an ‘airlock’ which also serves for removing boots and wet clothes before entering the hall.

The house is positioned 21m from the road at its East side and 70m from the main gate entrance, creating an avenue down which the North (entrance) facade of the house can be viewed. I proposed planting a 2-3m high hedgerow next to the rather utilitarian, modern barns on the east side running parallel with the avenue. Growing out of the hedgerow will be evergreen trees which will ultimately screen the barns. The house sits on a high point of 140m above sea level and the rear of the house faces south with an uninterrupted 180 degree view across the rolling countryside. The windows this side are larger especially those to the angled bay with French windows. The projection of the angled bay provides space for the dining area and above it a terrace to take advantage of the view.
